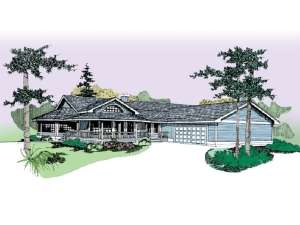Are you sure you want to perform this action?
House
Multi-Family
Create Review
Skylights are one of the most notable amenities of this ranch home plan. A covered wrap around porch welcomes visitors into this home filled with sunlight. The vaulted living and dining rooms flank the entry. A two-way fireplace warms the dining room and the vaulted family room. A center island and large walk-in pantry complement the kitchen and adjoining breakfast nook. The two-car side-entry garage enters through the utility room for convenient unloading of groceries. The oversized utility area offers room for a freezer and plenty of counter space making daily chores a cinch. A split bedroom floor plan offers privacy to the master suite accented with deluxe bath and walk-in closet. Private access to the green room with spa provides comfort. Two secondary bedrooms share a hall bath. A rear deck extends the length of the home offering plenty of space for outdoor relaxing or grilling. This country house plan is as functional as it is attractive.

