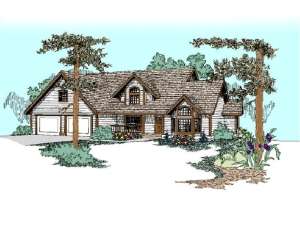Are you sure you want to perform this action?
House
Multi-Family
Create Review
Perfect for a rural area, this country traditional home plan features all the necessities for daily family living. The welcoming covered porch opens to the vaulted entry. An office provides an ideal work space for those who work at home. A vaulted ceiling soars above the living room, warmed by a cozy fire. The living room combines with the dining room and kitchen creating an open and spacious floor plan, perfect for gathering and entertaining. A step-in pantry, cooking island, and menu desk in the utility area make meal prep a cinch. The first floor master bedroom boasts a walk-in closet, private patio access and deluxe bath complete with spa tub, double bowl vanity and separate shower. Three upstairs bedrooms overlook the living room and share a hall bath. The unfinished attic offers plenty of storage space. A two-car garage completes this two-story house plan.

