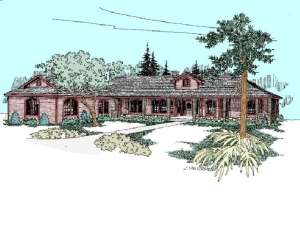There are no reviews
Reviews
This Luxury ranch home plan is a masterful blend of elegance and livability, packed with all the necessities for daily living and all the extras. Outdoor spaces abound, perfect for relaxing and entertaining on pleasant days. The covered wrap around porch accents the exterior of this home with country flair. Just inside, the vaulted living room enjoys a crackling fireplace and built-in shelves. A buffet accents the vaulted dining room. Ideal for get-togethers and social gatherings, the ritzy family room boasts, a fireplace, built-in entertainment center and French doors opening to the covered porch. The efficient kitchen overlooks the family room and enjoys an eating bar with vegetable sink. Bedrooms 2 and 3 feature built-in desks and walk-in closets and share a Jack and Jill bath. Bedroom 4 features a built-in desk, walk-in closet and private bath, perfect for guests. The cozy den, ideal for a home office, is brightened by a bay window. A split bedroom floor plan offers privacy to the secluded master suite. Posh amenities await the master of the home, including French doors opening to the covered porch with room for a sunken spa, walk-in closet, spa tub and dual sink vanity. A two-car garage enters the home near the utility room for convenience. Designed for comfortable yet luxurious living, this country home plan is bursting with elegant amenities and stylish features.

