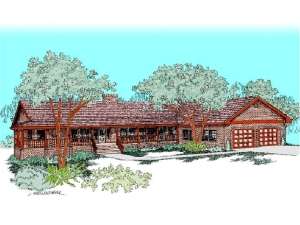Are you sure you want to perform this action?
House
Multi-Family
Create Review
The country charm of this ranch home plan hides the posh oasis of comfort on the inside. The covered wrap around porch provides plenty of space for outdoor relaxing or entertaining. Inside, the den and living room flank the foyer. The den is perfect for home-office needs. A fireplace with built-ins warms the bayed living room. A garden window, telephone niche, eating bar and pantry accent the efficient kitchen. A pass-thru window makes short work of meals in the dining room. Vaulted ceilings crown the expansive family room while a fireplace with handy built-in wood box and outdoor access complement this space. This split bedroom design offers privacy to the elegant master suite. A full-featured bath, complete with corner spa tub, separate shower, double bowl vanity, make-up vanity and walk-in closet, offers refreshment at the end of the day. A secondary bedroom accesses a hall bath. The guest suite features a walk-in closet and full bath. A two car garage completes this luxury house plan.

