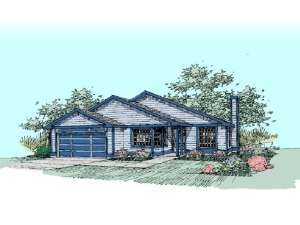Info
There are no reviews
Compact is size, this ranch home plan is small and affordable. The living and dining rooms combine under a vaulted ceiling. An eating bar provides efficiency in the kitchen and nook. This bedroom-together design is perfect for families with small children. A two car garage completes this traditional house plan.
There are no reviews
Are you sure you want to perform this action?

