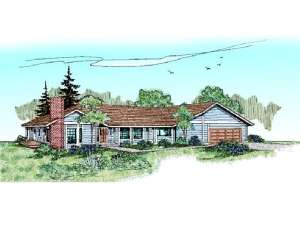Are you sure you want to perform this action?
Styles
House
A-Frame
Barndominium
Beach/Coastal
Bungalow
Cabin
Cape Cod
Carriage
Colonial
Contemporary
Cottage
Country
Craftsman
Empty-Nester
European
Log
Love Shack
Luxury
Mediterranean
Modern Farmhouse
Modern
Mountain
Multi-Family
Multi-Generational
Narrow Lot
Premier Luxury
Ranch
Small
Southern
Sunbelt
Tiny
Traditional
Two-Story
Unique
Vacation
Victorian
Waterfront
Multi-Family
Create Review
Plan 013H-0045
This budget conscious ranch home plan is ideal for a family starting out. The vaulted entry opens to the living room and dining room. This open floor plan offers flexibility for daily activities. Windows brighten the vaulted living room as a fireplace warms this space. A prep island provides efficiency in the kitchen and combined dining area. Two bedrooms are located at the rear of the home enjoying privacy. The master suite features a walk-in closet, private deck access and a deluxe bath complete with spa tub. A two car garage and workshop complete this small and affordable single story house plan.
Write your own review
You are reviewing Plan 013H-0045.

