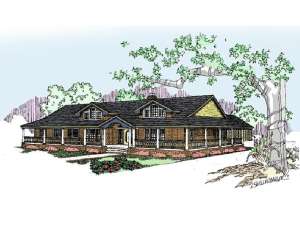There are no reviews
The covered wrap around porch of this country home plan is sure to impress you. It offers plenty of room for outdoor entertaining and relaxing and extends to the rear of the home where it opens to a sunny deck. Inside, a vaulted entry with convenient coat closet greets guests. A trio of windows brightens the vaulted dining room, accented with a built-in hutch. Plenty of skylights fill the family room and kitchen with natural light. An eating bar, a prep island and pantry provide efficiency in the kitchen, while a fireplace warms the vaulted family room. A built-in entertainment center provides just the right organizational space for electronics. The cozy nook features French doors opening to the covered porch. Nearby, laundry facilities make multi-tasking a cinch. A vaulted ceiling graces the office. This bedroom together floor plan is perfect for families with young children. In the master suite, his and hers walk-in closets and a luxurious bath create a soothing retreat. The master bath features twin vanities and commodes, a make up vanity, window tub and separate shower. A two car garage with workshop or storage adds convenience. This ranch home plan is designed for the daily activities of a large family.

