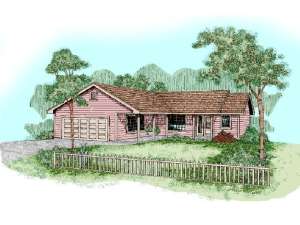Info
There are no reviews
A welcoming front porch greets everyone who enters this economical ranch home. Vaulted ceilings crown the living areas, which combine creating an open floor plan, perfect for entertaining. The efficient U-shaped kitchen enjoys a pantry and eating bar. French doors open to the covered patio from the adjoining dining room. This split-bedroom design offers privacy to the vaulted master suite. Two secondary bedrooms, a full bath, utility room and two-car garage complete this small and affordable house plan.
There are no reviews
Are you sure you want to perform this action?

