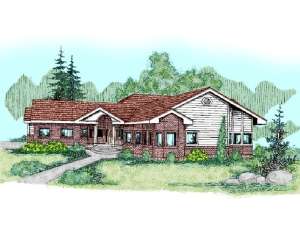There are no reviews
House
Multi-Family
Reviews
An arched entry and plenty of windows highlight the exterior of this single story luxury house plan. The covered porch opens to a roomy entry. Just to the right, the office provides an ideal space for those who work at home. Straight ahead, a unique wall of windows brightens the expansive living room and captures fantastic views. The window wall fuses the living room with the dining area and theater room creating an open floor plan and a sense of spaciousness. A built-in hutch adds organizational space to the dining area, which opens to a covered terrace, perfect for outdoor meals. The theater room offers a built-in entertainment center and shares a cozy fireplace with the bayed breakfast nook. The full-featured kitchen is any chef’s dream with two pantries, an eating bar, cooking island, and room for a freezer. Bedrooms 2 and 3 enjoy private baths. The nearby laundry room offers convenience. Split bedrooms provide privacy for the master suite. A bayed sitting area and well-appointed bath, complete with window salon tub and extensive walk-in closet complement this space. A two car garage and plenty of storage space completes this luxurious and elegant ranch home plan.

