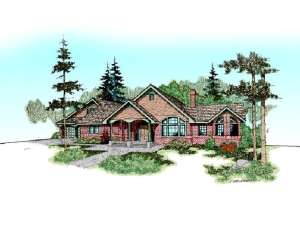There are no reviews
Styles
House
A-Frame
Barndominium
Beach/Coastal
Bungalow
Cabin
Cape Cod
Carriage
Colonial
Contemporary
Cottage
Country
Craftsman
Empty-Nester
European
Log
Love Shack
Luxury
Mediterranean
Modern Farmhouse
Modern
Mountain
Multi-Family
Multi-Generational
Narrow Lot
Premier Luxury
Ranch
Small
Southern
Sunbelt
Tiny
Traditional
Two-Story
Unique
Vacation
Victorian
Waterfront
Multi-Family
Plan 013H-0019
This ranch home plan has everything a busy family needs, offering comfort, efficiency and elegance and more. Vaulted ceilings in the living areas lend to a spacious and airy feel with this open floor plan. Decorative columns define the dining room, while a plant shelf adds character. The efficient kitchen boasts a cooking island, an eating bar and a walk-in pantry. An enormous deck extends the living areas, an ideal space for outdoor entertaining. French doors open to the art room, perfect for classic paintings and other artistic pieces you wish to display. Split bedrooms provide privacy for the full-featured master suite. Bedrooms 2 and 3 share a hall bath. A two car garage with attic storage above completes this single story house plan.
Info
Add your review

