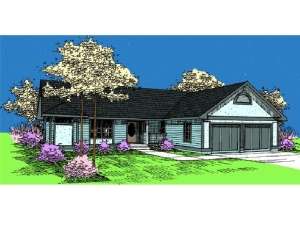Info
There are no reviews
Small and affordable, this budget conscious home plan is perfect for empty nesters or a family starting out. An open floor plan allows for functionality. Skylights brighten the great room and dining area, while a walk-in pantry and an eating bar offer efficiency in the kitchen. A private bath and walk-in closet complement the master suite. One additional bedroom is located on the opposite side of the house. A two car garage and workshop round out this delightful ranch home plan.
There are no reviews
Are you sure you want to perform this action?

