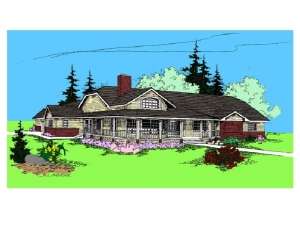Are you sure you want to perform this action?
House
Multi-Family
Create Review
Space abounds in the ranch house plan decked with country flair. The wrap around porch offers two entrances to the home. At the main entry, a vaulted ceiling creates an dramatic first impression. Off to the left, the vaulted bayed living room is warmed by a cozy fireplace. Straight ahead, skylights brighten the spacious family room. The kitchen and combined breakfast nook enjoy a cooking island, walk-in pantry and access to the outdoors. Use the hobby room for crafts, sewing or another pastime you enjoy. Perfect for families with young children, the bedrooms are clustered in one area of the home with the laundry room conveniently situated nearby. The master suite boasts private deck access, two walk-in closets and a well-appointed bath, complete with step-up window tub and separate shower. Bedrooms 3 and 4 each feature a private bath. A two-car garage completes this single story country home plan.

