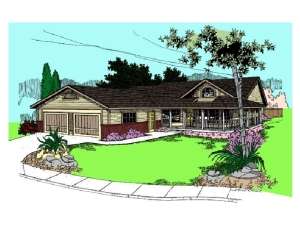Are you sure you want to perform this action?
Styles
House
A-Frame
Barndominium
Beach/Coastal
Bungalow
Cabin
Cape Cod
Carriage
Colonial
Contemporary
Cottage
Country
Craftsman
Empty-Nester
European
Log
Love Shack
Luxury
Mediterranean
Modern Farmhouse
Modern
Mountain
Multi-Family
Multi-Generational
Narrow Lot
Premier Luxury
Ranch
Small
Southern
Sunbelt
Tiny
Traditional
Two-Story
Unique
Vacation
Victorian
Waterfront
Multi-Family
Create Review
Plan 013H-0007
A welcoming wrap-around porch greets all who enter this small and affordable country house plan. Inside, a vaulted ceiling crowns the living room. An eating bar and a step-in pantry enhance the pass-thru kitchen. The generously sized family room provides an ideal gathering space while the full-length rear deck extends the living areas outdoors. A split bedroom floor plan offers privacy to the master suite. The laundry room is conveniently located outside the secondary bedrooms. This ranch house plan boasts livability on a single level.
Write your own review
You are reviewing Plan 013H-0007.

