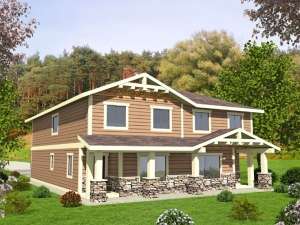Info
There are no reviews
Craftsman details and a covered front porch give this duplex house plan plenty of curb appeal
Main level boasts open living spaces, eating bar, half bath and a rear-entry, two-car garage
Upper level offers four bedrooms, two full baths, a study area and laundry closet
Units A & B:1st floor – 543 sf, 2nd Floor – 1000 sf, Total – 1543 sf, 4 bedrooms, 2.5 baths, 2-car garage – 430 sf
There are no reviews
Are you sure you want to perform this action?

