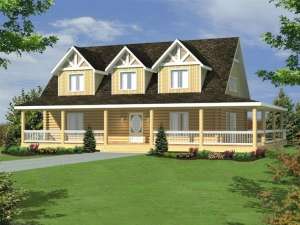Are you sure you want to perform this action?
House
Multi-Family
Create Review
With a covered wrap-around porch and charming dormers, country flair highlights the exterior of this notched log home plan. Enter the spacious living room, ideal for family activities. This space flows into the casual dining area and each enjoying a French door opening to the porch or deck. Conveniently situated near the kitchen, the utility room allows you to complete daily chores as you prepare the family meal. A full bath with access to the utility room enhances the first-floor master suite. On the second floor, the children will sleep soundly in their bedrooms, which access a hall bath and overlook the living areas form the loft area. The walkout basement is perfect for entertaining with the expansive rec room and functional wet bar. A four bedroom on the lower level and full bath is convenient for overnight guests.

