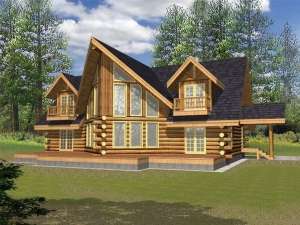There are no reviews
House
Multi-Family
Reviews
Northwestern style design elements are evident with this butt and pass log home plan. An expansive open deck offers plenty of outdoor space for grilling, relaxing or entertaining. Inside, a wide-open floor plan is perfect for social gatherings with its free-flowing spaces. An island with eating bar enhances the kitchen, while a utility room is just steps away allowing you to complete daily chores as you prepare the family meal. Sky-high windows and a soaring ceiling highlight the great room and capture panoramic views. The first-floor master suite enjoys a walk-in closet and deluxe bath complete with corner whirlpool tub and separate shower. Two bedrooms on the second level feature double closets and quaint private balconies. The peaceful loft supplies the ideal space for the children to complete their homework before the evening family meal. Perfect for work-at home parents, the home office enjoys the privacy of the second floor giving you an opportunity to work efficiently with not interruptions. Well suited for a waterfront lot, this two-story house plan is hard to resist.
Listed overall depth includes the deck.

