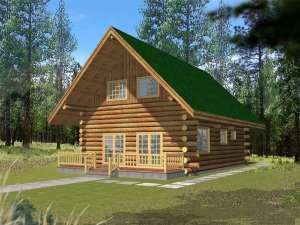Are you sure you want to perform this action?
Styles
House
A-Frame
Barndominium
Beach/Coastal
Bungalow
Cabin
Cape Cod
Carriage
Colonial
Contemporary
Cottage
Country
Craftsman
Empty-Nester
European
Log
Love Shack
Luxury
Mediterranean
Modern Farmhouse
Modern
Mountain
Multi-Family
Multi-Generational
Narrow Lot
Premier Luxury
Ranch
Small
Southern
Sunbelt
Tiny
Traditional
Two-Story
Unique
Vacation
Victorian
Waterfront
Multi-Family
Create Review
Plan 012L-0041
The ideal vacation house plan, this log home fits well on a narrow lot and offers a comfortable weekend getaway in the mountains. A cheerful deck greets all who visit as two French doors lead inside this rustic retreat. The open floor plan provides flexible space warmed by a corner fireplace as an eating bar adds efficiency in the kitchen. A bedroom, full bath and laundry area complete the first floor. Upstairs, a roomy loft overlooks the living areas and is waiting for your creative touch. Small and affordable, this butt and pass log home is sure to suit your needs.
Write your own review
You are reviewing Plan 012L-0041.

