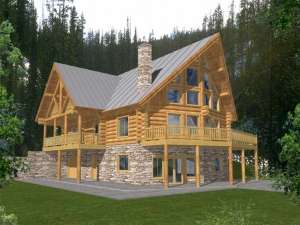There are no reviews
House
Multi-Family
Reviews
Perfect for waterfront property, this narrow lot notched log home has plenty to offer. Enter from the covered front porch to find an open and airy floor plan. A corner fireplace anchors the living room warming the living areas. A soaring ceiling tops this space lending to spaciousness. In the kitchen, an eating bar, island, and walk-in pantry provide efficiency when preparing family meals. Two secondary bedrooms share a hall bath. The master suite delights in privacy on the second floor boasting a private balcony, large walk-in closet, and deluxe bath. A peaceful loft overlooks the living room below and offers a great space for a sitting area or den. On the lower level, a finished walkout basement complete with recreation room, laundry closet, fourth bedroom, full bath, 1-car drive under garage and workshop, rounds out this design. This two-story log home plan provides comfortable family living with a sense of spaciousness.

