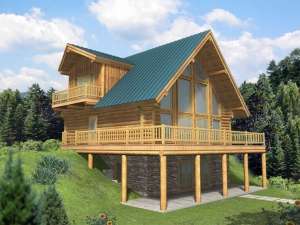There are no reviews
House
Multi-Family
Reviews
Enjoy the comforts of daily living with this narrow lot, A-frame house plan. Northwestern flair adorns the exterior of this notched log home plan with wrap-around deck and sky-high windows. A handy bench on the covered porch is perfect when returning home with wet or muddy shoes, just slip them off at the door. Inside, an open and spacious floor plan is just right for gathering and socializing. An eating bar offers efficiency in the kitchen. In the living room, two French doors open to the full-length deck while floor to ceiling windows capture scenic views. The master suite enjoys the privacy of the second level and is accented with French doors opening to a private bath. The finished walkout basement is the perfect retreat for the kids and their friends with a spacious family room and wet bar. They can enjoy soda, popcorn, and a movie without disturbing you upstairs. Two secondary bedrooms share a full bath completing this two-story log home plan.

