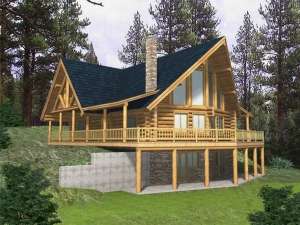Are you sure you want to perform this action?
House
Multi-Family
Create Review
Notched log construction gives rustic appeal to this waterfront home plan. A wrap-around deck offers plenty of room to relax outdoors after a long day. Inside, and open floor plan provides functionality and comfort. Large spaces and soaring ceilings lend to spaciousness in the living areas, while a fireplace offers warmth. The efficient kitchen is accented with an island, eating bar and a walk-in pantry. Two secondary bedrooms share a hall bath. Privately located on the second floor, the master suite is accented with access to cozy loft, walk-in closet, and full bath, sure to provide relaxation at the end of the day. A carport rounds out this two-story log home plan providing rustic living your outdoorsman is sure to love.
The listed overall dimensions include the deck.

