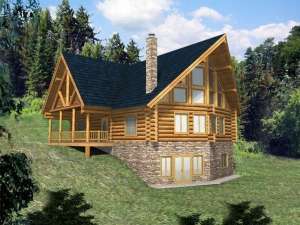There are no reviews
Styles
House
A-Frame
Barndominium
Beach/Coastal
Bungalow
Cabin
Cape Cod
Carriage
Colonial
Contemporary
Cottage
Country
Craftsman
Empty-Nester
European
Log
Love Shack
Luxury
Mediterranean
Modern Farmhouse
Modern
Mountain
Multi-Family
Multi-Generational
Narrow Lot
Premier Luxury
Ranch
Small
Southern
Sunbelt
Tiny
Traditional
Two-Story
Unique
Vacation
Victorian
Waterfront
Multi-Family
Reviews
Plan 012L-0023
Sky-high windows are the most noticeable feature of this two-story, waterfront house plan, with thoughtful design capturing panoramic views. Large spaces and soaring ceilings lend to spaciousness in the living areas, while a fireplace offers warmth. The efficient kitchen is accented with an island, eating bar and a walk-in pantry. Two secondary bedrooms share a hall bath. Privately located on the second floor, the master suite is decked with a cozy loft and deluxe bath, sure to provide relaxation at the end of the day. The utility room is located on the lower level hosting an unfinished walkout basement. This A-Frame log home plan provides rustic living your outdoorsman is sure to love.
The listed overall width includes the deck.
Info
Add your review

