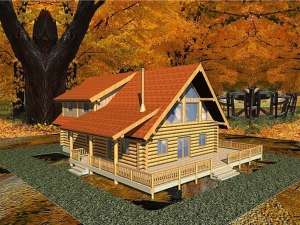Info
There are no reviews
An extensive wrap-around deck and covered porch highlight the exterior of this notched log house plan. The open floor plan easily accommodates gatherings and social get-togethers. A walk-in closet and private access to the full bath complement the master bedroom. Convenient laundry facilities are located just outside the first-floor bedrooms. The second level hosts and open loft and recreation room, perfect for an entertainment center or perhaps a pool table. A third bedroom enjoys a full bath. Ideal for family living, this two-story home plan is flexible and functional.
Listed overall dimensions include the deck.
There are no reviews
Are you sure you want to perform this action?

