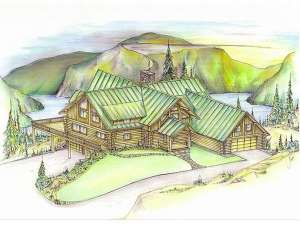Are you sure you want to perform this action?
Styles
House
A-Frame
Barndominium
Beach/Coastal
Bungalow
Cabin
Cape Cod
Carriage
Colonial
Contemporary
Cottage
Country
Craftsman
Empty-Nester
European
Log
Love Shack
Luxury
Mediterranean
Modern Farmhouse
Modern
Mountain
Multi-Family
Multi-Generational
Narrow Lot
Premier Luxury
Ranch
Small
Southern
Sunbelt
Tiny
Traditional
Two-Story
Unique
Vacation
Victorian
Waterfront
Multi-Family
Create Review
Plan 012L-0004
This notched log home plan offers a spacious floor plan and expansive wrap around deck, ideal for entertaining. A large cooking island with eating bar and a step-in pantry highlight the kitchen, while the open floor plan keeps the chef involved in conversation. A see-thru fireplace, shared with the great room, warms the first-floor master suite. Relax after a long day in the whirlpool tub of the master suite. Upstairs, two secondary bedrooms enjoy walk-in closets and private baths. The cozy loft offers the ideal space for a home office or library. This two-story design provides a comfortable design packed with livability.
Write your own review
You are reviewing Plan 012L-0004.

