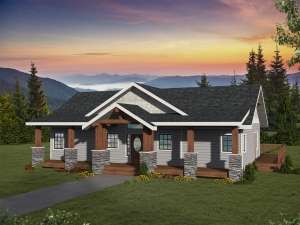There are no reviews
House
Multi-Family
Reviews
Robust columns atop stone pedestals give this mountain house plan Craftsman flair
The great room boasts a fireplace and vaulted ceiling plus a stunning rear view and access to the deck
A pantry and eating bar outfit the kitchen as it connects with the dining area
Fine appointments fill the master bedroom including a vaulted ceiling, walk-in closet, and deluxe bath
The finished walkout basement delivers a family room everyone can enjoy, a bedroom, full bath, laundry area, safe room and storage
Suitable for a sloped lot, this home is perfect for a mountainside or lakefront property
Vaulted ceilings slope up from 9’ to 12’-4.5”
Listed overall dimensions include the porch and deck
Overall dimensions without the porch and deck are 47’ x 35’-10”

