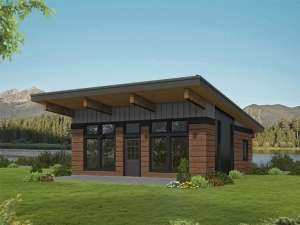Are you sure you want to perform this action?
Styles
House
A-Frame
Barndominium
Beach/Coastal
Bungalow
Cabin
Cape Cod
Carriage
Colonial
Contemporary
Cottage
Country
Craftsman
Empty-Nester
European
Log
Love Shack
Luxury
Mediterranean
Modern Farmhouse
Modern
Mountain
Multi-Family
Multi-Generational
Narrow Lot
Premier Luxury
Ranch
Small
Southern
Sunbelt
Tiny
Traditional
Two-Story
Unique
Vacation
Victorian
Waterfront
Multi-Family
Create Review
Plan 012H-0324
Exterior wall framing is ICF
Roof framing is SIPS
Listed overall depth includes the patio and covered entry
Overall depth without the patio and covered entry is 32’
First floor ceiling slopes up from 9’-5” to 11’-11”
Write your own review
You are reviewing Plan 012H-0324.

