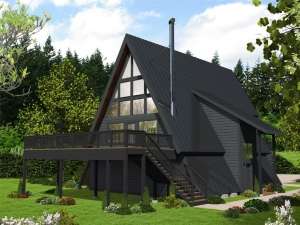Are you sure you want to perform this action?
Styles
House
A-Frame
Barndominium
Beach/Coastal
Bungalow
Cabin
Cape Cod
Carriage
Colonial
Contemporary
Cottage
Country
Craftsman
Empty-Nester
European
Log
Love Shack
Luxury
Mediterranean
Modern Farmhouse
Modern
Mountain
Multi-Family
Multi-Generational
Narrow Lot
Premier Luxury
Ranch
Small
Southern
Sunbelt
Tiny
Traditional
Two-Story
Unique
Vacation
Victorian
Waterfront
Multi-Family
Create Review
Plan 012H-0319
Some second floor ceilings slope up from 3’-3” to 24’-6”
Third floor ceilings slope up from 8’ to 15’-6”
Listed overall dimensions include the decks
Overall dimensions without the decks are 41’x48’
Construction drawings call for 2x6 exterior wall framing and SIPS for the A-frame roof
Roof framing type is SIPS
Write your own review
You are reviewing Plan 012H-0319.

