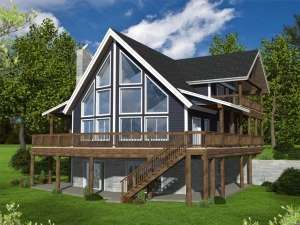Info
There are no reviews
Living/dining/kitchen ceiling slopes up from 9’-1” to 21’-11”
Second floor ceiling slopes up 6’-2” to 11’-9”
Listed overall dimensions include the decks
Overall dimensions without the decks are 32’-8” x 47’
There are no reviews
Are you sure you want to perform this action?

