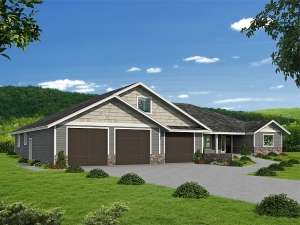Are you sure you want to perform this action?
Styles
House
A-Frame
Barndominium
Beach/Coastal
Bungalow
Cabin
Cape Cod
Carriage
Colonial
Contemporary
Cottage
Country
Craftsman
Empty-Nester
European
Log
Love Shack
Luxury
Mediterranean
Modern Farmhouse
Modern
Mountain
Multi-Family
Multi-Generational
Narrow Lot
Premier Luxury
Ranch
Small
Southern
Sunbelt
Tiny
Traditional
Two-Story
Unique
Vacation
Victorian
Waterfront
Multi-Family
Create Review
Plan 012H-0258
This ranch house plan features a multi-material exterior and a three-car garage for the family fleet
Kitchen island and eating bar overlooks the vaulted dining and living areas
Master suite is positioned for privacy and the master bath includes separate tub and shower
Two secondary bedrooms and a den are positioned on the opposite side of the home
There is attic storage space (503 sf) over the garage
Write your own review
You are reviewing Plan 012H-0258.

