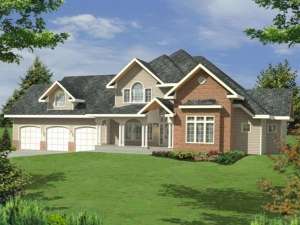There are no reviews
Reviews
A siding and brick façade and handsome porch with stylish accents offer striking curb appeal with this two-story home plan. Enter to find a functional floor plan, perfect for family living. Classic columns accentuate the formal dining room, brightened by a trio of windows. On the opposite side of the foyer, a box bay window fills the living room with cheerful sunlight. More columns define the family room adding an elegant touch. A cozy fireplace is the focal point of this room while a two-story ceiling lends to an open, airy feel. Amenities abound in the efficient pass-thru kitchen. An island with eating bar, grand walk-in pantry and cheery breakfast nook are sure to please the family chef. Meal prep is a breeze with access to the rear deck, just right for grilling. Secluded from the living areas, the guest suite features French doors opening to the deck, ample closet space and private access to a hall bath. Indulge in luxury with the bayed master suite. French doors enter to find a spacious room with lavish bath. His and hers walk-in closets, twin vanities, step-up spa tub and separate shower will pamper you at the end of the day. Upstairs, a balcony overlooks the living areas below and leads to three secondary bedrooms. Two bedrooms share a compartmentalized bath while the other bedroom accesses a hall bath and features a separate vanity and dressing area with step-in closet. Storage space abounds on the second floor with a large storage area above the 3-car garage. Suited for a large family and decked with all the elements for comfortable and functional family living, this two-story house plan is hard to resist.

