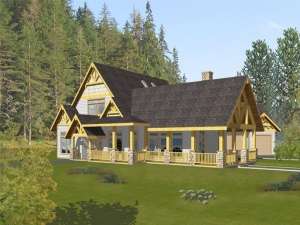There are no reviews
House
Multi-Family
Reviews
Hints of Northwestern flair adorn the exterior of this Luxury house plan. Square columns line the covered wraparound deck giving this design Craftsman style. Inside, the office and formal dining room flank the roomy foyer. French doors add an elegant touch in the office, perfect for the work-at-home parent. A large island highlights the kitchen as it overlooks the expansive great room keeping the chef involved in conversation while meals are prepared. The kids will have a space all their own with the nearby game room, providing an easy way to keep an eye on them as you go about daily activities. Overnight visitors will delight in the accommodations offered in the guest room. Doing the laundry is a breeze with the oversize utility room decked with plenty of counter space. A quite study space, perfect for the kids at homework time, and a secondary bedroom round out the main floor. Upstairs, A deluxe bath and walk-in closet complement the master suite. A nearby sitting area provides a quite space for reading your favorite book. Bedrooms 3 and 4 share a convenient Jack and Jill bath. Suitable for a busy family, a 3-car garage completes this two-story house plan.

