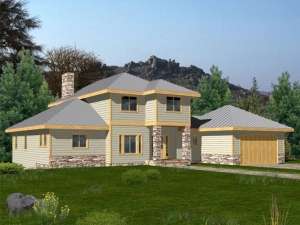There are no reviews
House
Multi-Family
Reviews
Northwestern-style accents adorn the exterior of this contemporary house plan giving it stylish curb appeal. The covered front porch opens to a roomy foyer, which passes by the den. French doors add a touch of elegance in this space, ideal for a home office. The expansive great room with fireplace stands ready for holiday parties and other get-togethers. Every chef will fall in love with the well-appointed kitchen. A cooking island, walk-in pantry and eat-at bar make meal prep effortless while adjoining the bayed dining room. Just steps away, the 2-car garage enters through the laundry room. Secluded from the living areas, the spacious master suite showcases a deluxe bath decked with his and hers walk-in closets and vanities, a window soaking tub, and a separate shower. Upstairs, a loft overlooks the great room, a perfect study area for the kids. Two secondary bedrooms enjoy ample closet space and share a full bath. An unfinished walkout basement provides plenty of room for your family to grow and is ideal for a sloping lot. This two-story contemporary house plan has plenty to offer your family.

