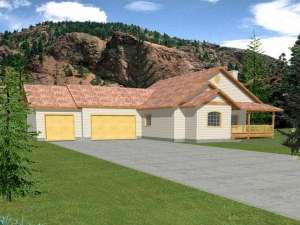Info
There are no reviews
With a covered wrap-around porch, country flair highlights the exterior of this small and affordable home plan. Inside, a generously sized living room boasts a crackling fireplace as it flows into the adjacent dining room brightened with windows. A pantry and an eat-at island offer efficiency in the kitchen and bayed nook. Walk-in closets highlight the secondary bedrooms as they share a hall bath. A raised ceiling adds an elegant touch in the master suite featuring a walk-in closet and private bath. A two-car garage completes this budget conscious ranch house plan.
Optional 3rd garage bay adds 332 sf to the listed garage square footage.
There are no reviews
Are you sure you want to perform this action?

