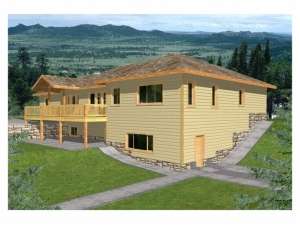Are you sure you want to perform this action?
Styles
House
A-Frame
Barndominium
Beach/Coastal
Bungalow
Cabin
Cape Cod
Carriage
Colonial
Contemporary
Cottage
Country
Craftsman
Empty-Nester
European
Log
Love Shack
Luxury
Mediterranean
Modern Farmhouse
Modern
Mountain
Multi-Family
Multi-Generational
Narrow Lot
Premier Luxury
Ranch
Small
Southern
Sunbelt
Tiny
Traditional
Two-Story
Unique
Vacation
Victorian
Waterfront
Multi-Family
Create Review
Plan 012H-0034
A siding façade and welcoming deck enhance the exterior of this ranch house plan. Designed with a walkout basement, this home will work well on a sloping lot. On the main level, an open floor plan allows barrier-free traffic and lends to spaciousness, perfect for get-togethers. The master suite enjoys a walk-in closet and private bath while Bedroom 2 delights in a walk-in closet and accesses the hall bath. Two bedrooms reside in the finished lower level, both featuring walk-in closets. A wet bar accommodates gatherings in the large rec room. Complete with plenty of storage closets and a three-car garage, this charming single story home plan is hard to resist.
Write your own review
You are reviewing Plan 012H-0034.

