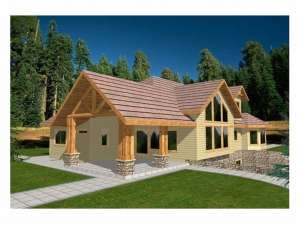Are you sure you want to perform this action?
House
Multi-Family
Create Review
Designed for a sloping lot, this ranch house plan features a finished lower level and walkout basement. On the main floor, spacious living areas are great for gathering and entertaining. A two-story ceiling tops the great room with fireplace lending to and open airy feel. The efficient kitchen serves the nook and dining room with ease. Ample closet space and a private bath highlight the master suite, while a sewing room is just right for sewing or hobbies of any kind and easily converts to an extra bedroom. On the upper level, a bridge balcony leads to a peaceful loft, offering flexible space to use however you wish. The lower level accommodates two bedrooms, a full bathroom, an office, and large recreation room. Complete with 3-car garage, shop area and unfinished attic area above, this single-story home plan has plenty to offer.

