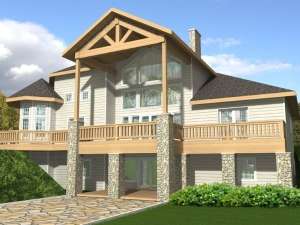Are you sure you want to perform this action?
Create Review
A soaring turret, ornate detailing and a covered wrap-around covered porch are the most recognizable features of this Victorian house plan. A vaulted ceiling and rising stairs create a dramatic entrance. French doors open to the office, perfect for your home-office needs, and easily converts to a guest room with pocket-door access to the Victorian bath. An octagon shaped living room creates a unique feel with a crackling fireplace warming this space. The living areas combine creating an open and spacious barrier-free floor plan. French doors open to the covered porch from the dining room. An elevator offers convenience as you head up to the second floor where three bedrooms enjoy privacy as they overlook the entry. A handy laundry room is centrally located making daily chores a breeze. Topped with a coffered ceiling, the master suite boasts elegant accents including French doors and a corner, soaking tub. There is plenty of parking for everyone with the 3-car drive under garage. A workshop and recreation room round out the lower level of this two-story house plan.

