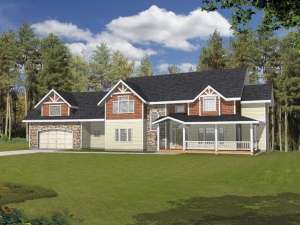Are you sure you want to perform this action?
House
Multi-Family
Create Review
This Craftsman style two-story house plan reflects northwester flair. A covered wrap-around porch greets all who enter. A generously sized great room enjoys a crackling fireplace, sky-high windows, and a soaring ceiling. The kitchen boasts a large island, walk-in pantry and access to the utility room and 2-car garage. Use the flex space any way you wish, perhaps as an extra bedroom or den. A full bath offers overnight accommodations in the guest suite. Three bedrooms indulge in the privacy of the second floor and overlook the great room from the loft. Complete all your work projects in the peaceful home office. A split-bedroom design secludes the master suite decked with deluxe bath and walk-in closet. The finished lower level hosts a recreation room, two more bedrooms and a full bath. Access the handy shop below the 2-car garage. This country house plan is perfect for a large family.

