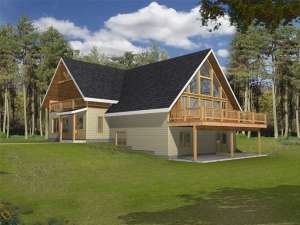Info
There are no reviews
Designed for a narrow waterfront lot, this house plan has a Northwestern appeal. The main level enjoys a craft room, kitchen fit for a chef and a spacious living room with deck access. The master bedroom resides on the upper level and boasts a sitting area, deluxe bath, walk-in closet, and private outdoor balcony. The walkout basement hosts the finished lower level, ideal for a sloping lot. Two bedrooms enjoy large closets and share a full bath. Sliding glass doors open from the family room to the patio. Packed with functionality and comfortable living, this two-story home plan is sure to suit your needs.
There are no reviews
Are you sure you want to perform this action?

