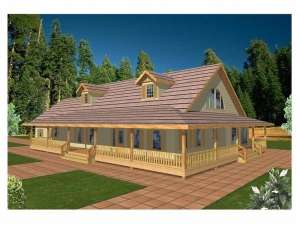Are you sure you want to perform this action?
House
Multi-Family
Create Review
A comfortable wrap-around porch and cheerful dormers give this country house plan plenty of charm. Inside, the foyer leads past the formal living room into the combined family room and breakfast nook. An island and step-in pantry make for effortless meal-prep while serving the dining room with ease. French doors open to the covered porch while a crackling fireplace warms the great room. Bedrooms are clustered together with this design, perfect for families with small children. The expansive master suite is decked with a luxurious bath, complete with twin vanities and a spa tub, and an expansive walk-in closet. The 2-car garage enters through the handy mudroom, perfect for your outdoorsman. An open loft on the second level serves as flexible space to use anyway you wish. This country two-story home plan is sure to delight you and your family.
Listed overall depth does not include porch.
Overall depth including porch is 50’.

