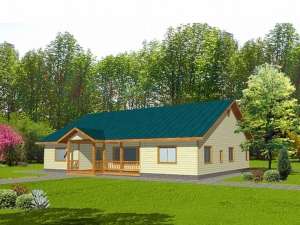Are you sure you want to perform this action?
House
Multi-Family
Create Review
Are you looking for a home with an open floor plan for entertaining? This ranch house plan may be for just right you! The generously sized great room combines with the dining room and kitchen creating a space large enough to accommodate family holiday get-togethers or barbeques for the little league team. The kitchen showcases a walk-in pantry, expansive island with eating bar and access to the rear deck. The secondary bedrooms share a hall bath. Perfect for the work-at-home parent, the den creates the ideal office space. Multi-tasking is a breeze with the laundry room just steps away. Continue to work on office projects while waiting for the dryer to finish a load of laundry. You’ll find comfort in the master suite with deluxe bath, ample closet space and access to the rear deck. This family oriented single story is sure to please you.

