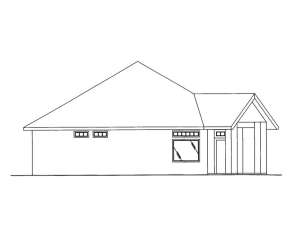Info
There are no reviews
This commercial building plan is designed for meat processing company or butcher shop. The floor plan includes a walk-in freezer, office, break room, meat coolers and other features associated with processing meats. Consider this design for your business.
There are no reviews
Are you sure you want to perform this action?

