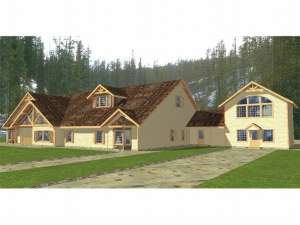There are no reviews
Styles
House
A-Frame
Barndominium
Beach/Coastal
Bungalow
Cabin
Cape Cod
Carriage
Colonial
Contemporary
Cottage
Country
Craftsman
Empty-Nester
European
Log
Love Shack
Luxury
Mediterranean
Modern Farmhouse
Modern
Mountain
Multi-Family
Multi-Generational
Narrow Lot
Premier Luxury
Ranch
Small
Southern
Sunbelt
Tiny
Traditional
Two-Story
Unique
Vacation
Victorian
Waterfront
Multi-Family
Reviews
Plan 012C-0001
This commercial building plan is designed for assisted living with handicap accessibility. A covered porch opens to a large and spacious gathering / dining area featuring a cozy fireplace flanked with built-ins. The roomy kitchen boasts an oversized walk-in pantry and serves the dining area with ease. Each bedroom unit is situated on an outside wall boasting outdoor views and a private half bath. A full bath with shower and tub and a double laundry room are located at the heart of the design providing convenience. Perfect for business needs, the office is tucked at the rear of the home with a meeting room located above. This assisted living design offers comfortable accommodations for 15 residents.
Info
Add your review

