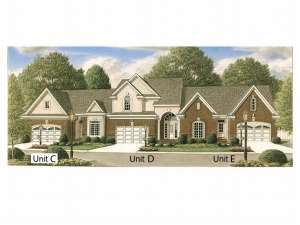Are you sure you want to perform this action?
House
Multi-Family
Create Review
Front facing gables and decorative windows accent this triplex with traditional styling. This multi-family house plan features three different floor plans offering variety. All units open to a foyer, which leads to the living areas. Spacious great rooms enjoy fireplaces and access to the outdoors. The efficient kitchens boast eating bars and pantries, while adjoining the nearby dining rooms. All three units provide a utility area just off their two-car garages. Deluxe baths enhanced with dual sinks and whirlpool tubs, and walk-in closets complement each of master bedroom. This design is an instant winner among other multi-family house plans.
Unit C: Total living area – 1780 s.f., two-car garage, 2 bedrooms, 2 baths
Unit D: First Floor – 964 s.f., Second Floor – 1127 s.f., Total living area – 2091 s.f., two-car garage, 3 bedrooms, 2 ½ baths
Unit E: Total living area – 1939 s.f., two-car garage, 3 bedrooms, 2 baths

