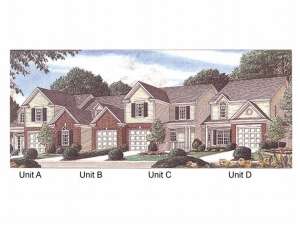There are no reviews
House
Multi-Family
Reviews
Front facing gables and traditional styling grace the exterior of this four-plex. Four differ floor plans offer variety. All units feature an eating bar, which offers convenience in the efficient kitchen and adjoining dining area. Spacious great rooms with vaulted ceilings and optional fireplaces provide the prefect space for gathering and entertaining. A recessed ceiling, private bath and walk-in closet complement each master suite. A laundry alcove and single-car garage completes each unit of this multi-family house plan.
Unit A: First Floor – 764 s.f., Second Floor – 577 s.f., Total living area – 1341 s.f., one-car garage, 2 bedrooms, 2 ½ baths
Unit B: Total living area – 1120 s.f., one-car garage, 2 bedrooms, 2 baths
Unit C: First Floor – 983 s.f., Second Floor – 528 s.f., Total living area – 1511 s.f., one-car garage, 2 bedrooms, 2 ½ baths
Unit D: First Floor – 788 s.f., Second Floor – 756 s.f., Total living area – 1544 s.f., one-car garage, 3 bedrooms, 2 ½ baths

