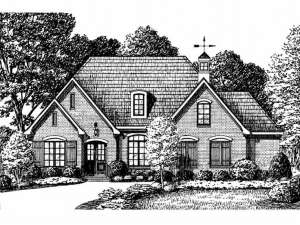There are no reviews
House
Multi-Family
Reviews
Shuttered windows give this two-story house plan European accents. With a well-trimmed exterior, this delightful design is sure to be an eye-catcher. Upon entering, you will pass by the dining room. A barrel ceiling accents the entry to the great room and adjacent sunroom. The pantry and serving bar complements the efficient kitchen as it overlooks the breakfast nook and hearth room warmed by a radiant fireplace. Windows fill this family gathering space with brilliant sunshine. Split bedrooms on the first floor offers privacy to the master bedroom loaded with raised ceiling, two walk-in closets and lavish bath. The secondary bedroom accesses a hall bath. Completing this level, a double garage with storage enters near the utility room with space for a freezer, laundry facilities and a sewing area. Upstairs, a dormer window brightens another bedroom with walk-in closet and access to a full bath. The spacious loft is perfect for a hobby room, game room, or play area for the kids. This family-oriented home plan is an instant winner.

