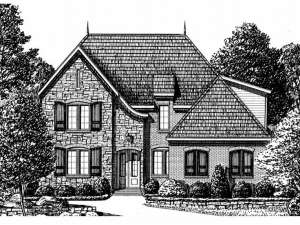Are you sure you want to perform this action?
House
Multi-Family
Create Review
This stylish European home plan will be the talk of the neighborhood with its stone accents and swooping roofline. French doors open to a comfortable foyer with formal dining room to the right. Take in views of the rear yard through sparkling windows in the great room. A two-way fireplace warms the great room and the combined breakfast and hearth room. The efficient kitchen enjoys a walk-in pantry while serving the sunny breakfast nook with ease. A rear porch is located just off the hearth room and perfect for grilling. Situated away from the living areas for privacy, the master suite boasts a lavish bath and two walk-in closets. Three upstairs bedrooms share a unique compartmentalized bath and overlook the great room and foyer from an elegant balcony. The game room will be a hit with every member of the family and is decked with a walk-in closet, perfect for storage. A double garage completes this two-story house plan.

