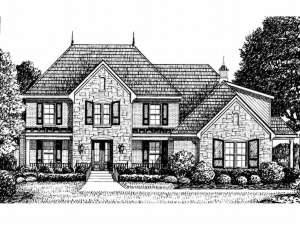Are you sure you want to perform this action?
Create Review
Stylish European flair gives this two-story house plan an appearance that will enhance any streetscape. Two small terraces combine with the covered front porch and open to a two-story foyer with open stair. Classy columns add a touch of elegance in the dining room and two-story great room with radiant fireplace flanked by bookshelves. The pass-thru kitchen, bayed breakfast nook and great room combine creating an open floor plan, just right for entertaining. Just off the kitchen, you will be delighted with the utility room accommodating laundry facilities and a freezer, a large pantry, the friend’s entry with handy bench and coat closet and access to the double garage. Relaxation is evident in the first floor master suite with lavish bath and extensive walk-in closet. Upstairs, two bedrooms overlook the great room from an exquisite balcony and feature walk-in closets while sharing a Jack and Jill bath. A dormer window brightens the game room, sure to be a hit with your family. Functional and comfortable, this European home plan is just what an active family needs.

