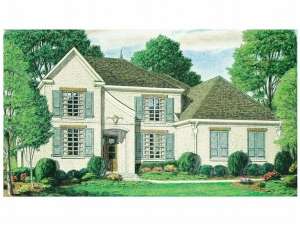There are no reviews
House
Multi-Family
Reviews
A classy exterior gives this two-story house plan plenty of curb appeal. Double doors open to a roomy foyer with formal dining room to the right. Ahead, a trio of windows brightens the comfortable living room with optional fireplace. The kitchen, gathering room and breakfast nook combine creating a casual family gathering area. An eating bar and fireplace enhance this space. A spilt-bedroom first floor offers privacy to the master suite with fancy raised ceiling, two walk-in closets and a luxurious bath complete with corner soaking tub and separate vanities. The secondary bedroom accesses a hall bath. Upstairs, two more bedrooms share a unique split bath with separate dressing areas. A future play room awaits your creative touch. Perfect for large families, this two-story design is hard to resist.

