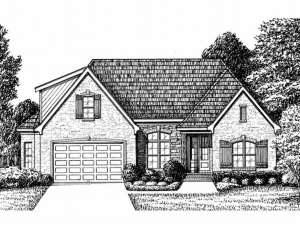There are no reviews
House
Multi-Family
Reviews
Shuttered windows and a stone and brick façade add a touch of European flavor to this quaint two-story house plan. Inside, a convenient coat closet stands ready in the foyer. Columns accentuate the foyer, dining room and great room while maintaining openness. A corner fireplace and wall of windows offer an elegant touch in the great room, the ideal space for entertaining. An open floor plan is perfect for family activities as the kitchen, bayed breakfast nook and cozy hearth room combine. Remotely located, the master bedroom showcases a raised ceiling, lavish bath and grand walk-in closet providing a relaxing retreat at the end of the day. Nearby, a secondary bedroom is just right for a nursery or small children. On the second floor, two more bedrooms share a full bath. The future game room is perfect for a pool table and awaits your creative touch. A double garage completes this family friendly two-story house plan.

