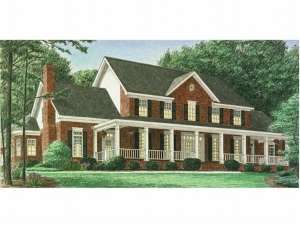There are no reviews
House
Multi-Family
Reviews
With an expansive covered front porch, country flair highlights the exterior of this luxury house plan. The dining room is located just off the two-story entry. The kitchen features a cooking island, eating bar and walk-in pantry. It combines with the keeping room and breakfast nook for a spacious gathering area. A fireplace flanked with windows and access to a screened porch enhance the great room. The full-featured master suite enjoys a deluxe bath and private study that could easily serve as a nursery instead. Two stairs, for added convenience, lead to the second floor where three bedrooms overlook the entry. Bedroom 2 enjoys a private bath. A large playroom is ideal for children, while the TV room provides a casual space to relax. This two-story home plan is designed for functionality and is packed with amenities you are sure to love.

