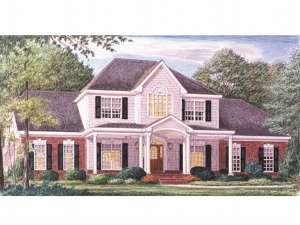Are you sure you want to perform this action?
House
Multi-Family
Create Review
An expansive covered front porch and decorative columns add southern flair to this country house plan. A two-story foyer, accented with a plant ledge, creates an impressive entrance, while the open floor plan provides spaciousness. A recessed ceiling and columns add elegance to the dining room. The kitchen features an eating bar and adjoins the cheerful morning room. The great room boasts a fireplace flanked with bookshelves. An oversized mudroom encompasses a half bath, pantry, laundry chute, sink and folding counter, laundry facilities and space for a freezer. The luxurious master suite features a recessed ceiling, sitting room ideal for a nursery, his and hers closets, twin vanities, window tub, separate shower and plant ledge. Three upstairs bedrooms overlook the foyer. Bedroom 4 features a sitting area and shares a compartmentalized bath with bedroom 3. Two L-shaped stairs add functionality to this two-story home plan.

